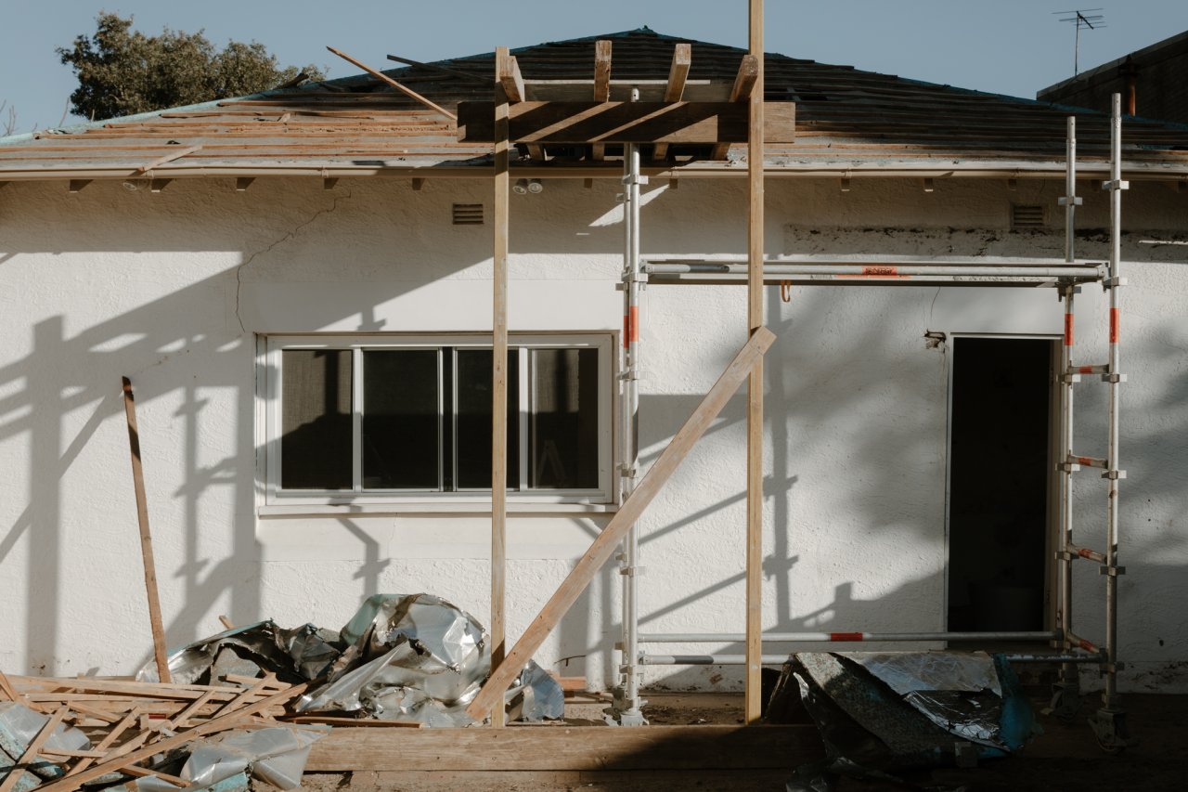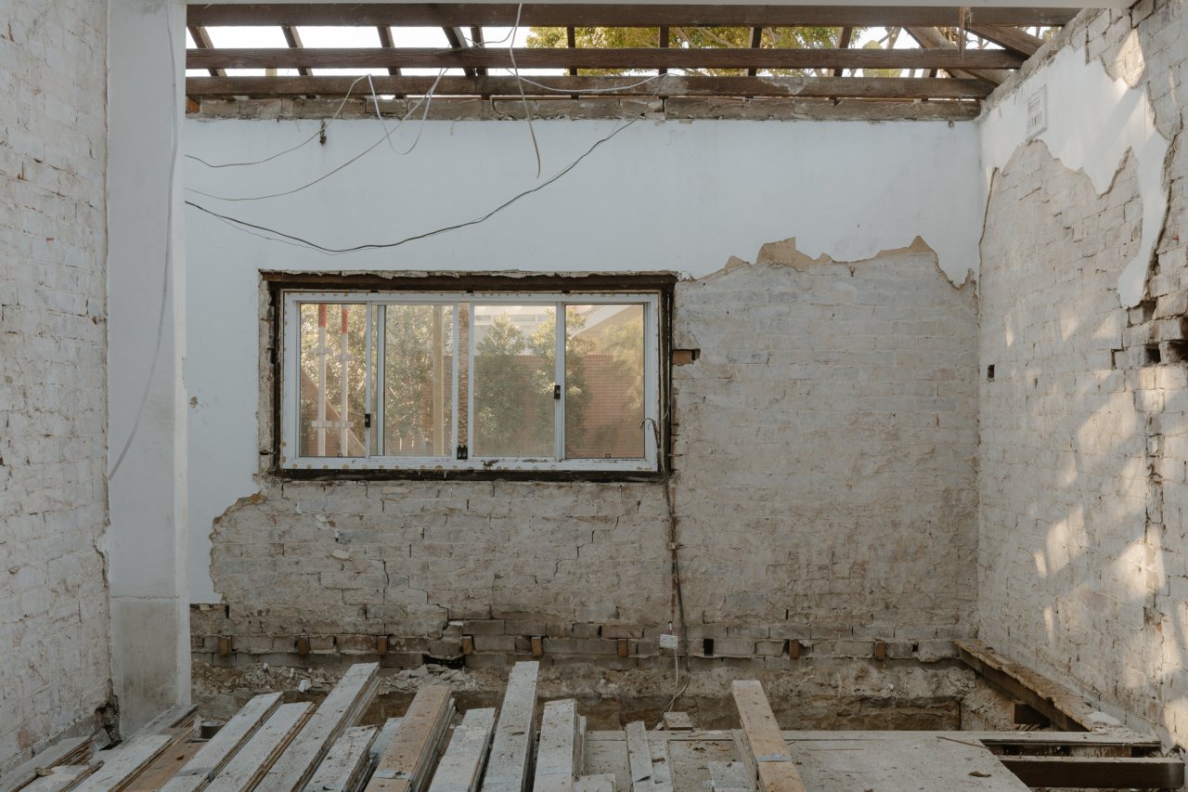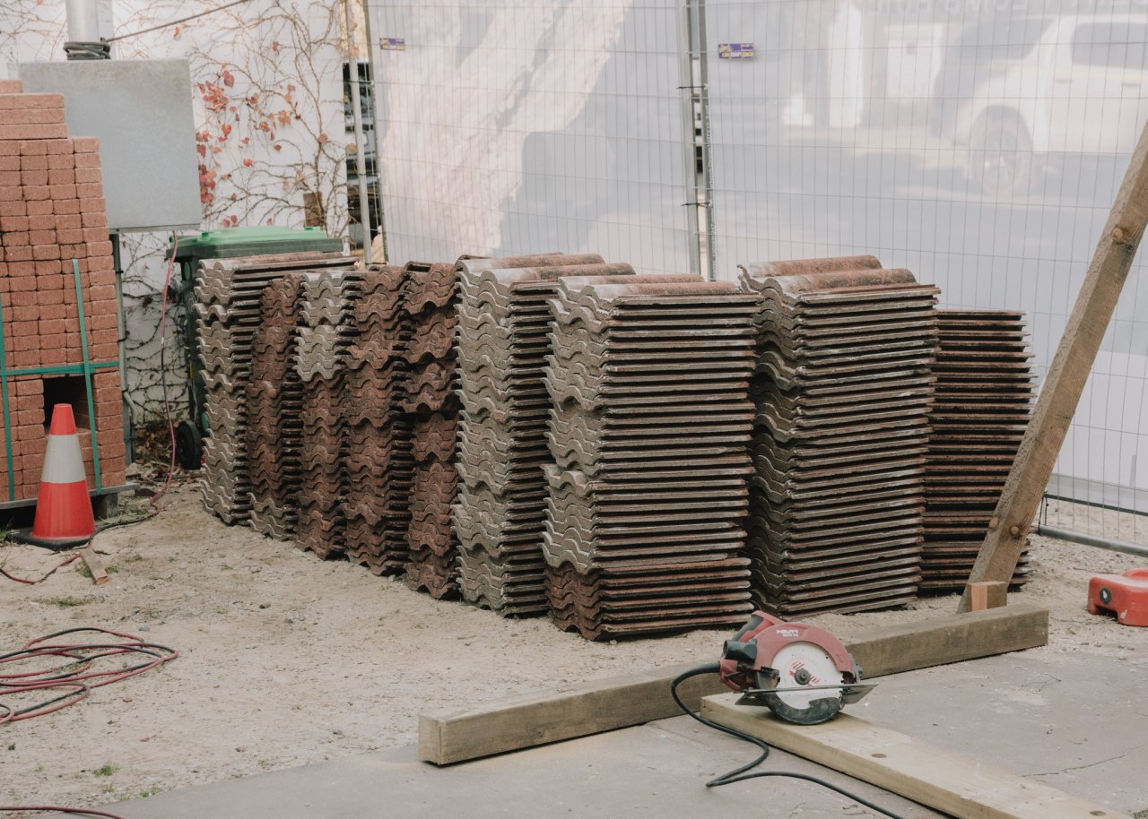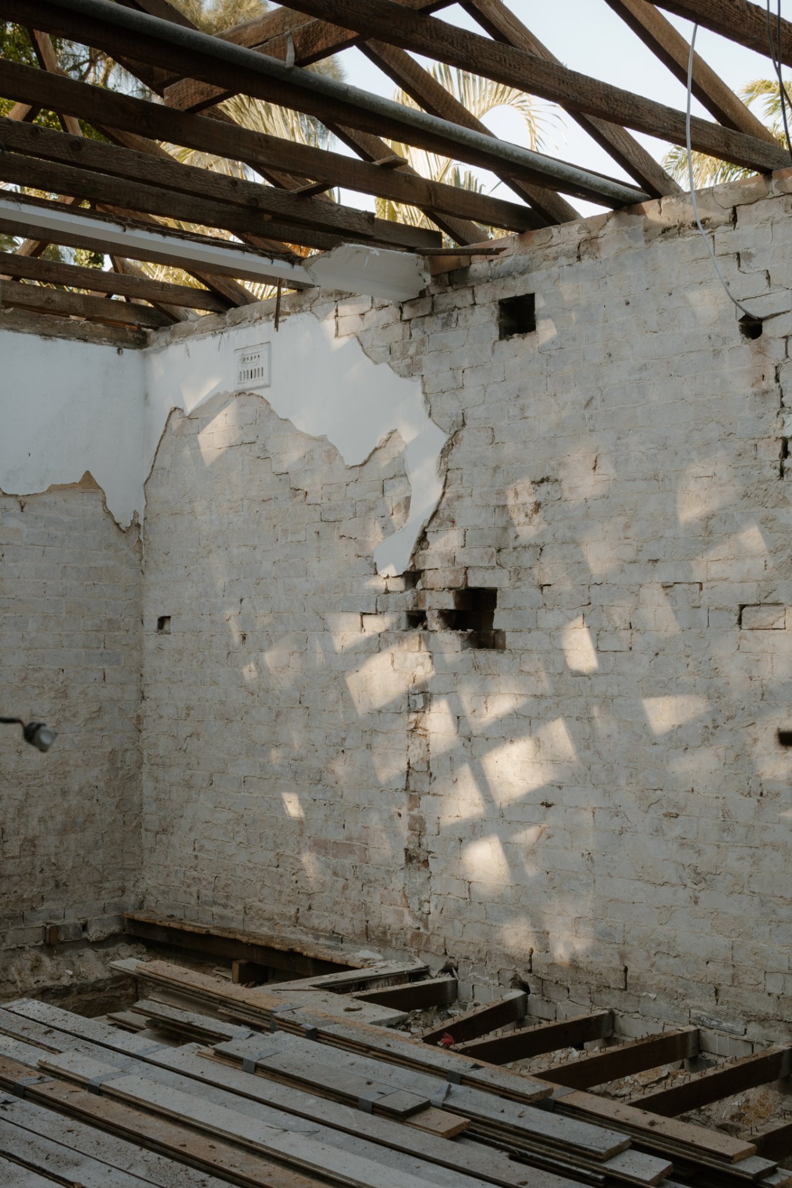Documenting deconstruction:
Bondi brick house

Filed In
Process
17.02.23
In early 2022 we oversaw the deconstruction of a typical 1960s double-brick single-storey house in Bondi Beach.
Originally intended to be demolished, the owners of the property were concerned by the amount of waste this would generate. In a standard demolition process, the majority of the waste material is thrown into one skip bin, where it is often too battered and bruised to be fit for reuse, and there is minimal onsite recycling. Instead, the owners were excited to explore the deconstruction process, as a solution to minimise their waste output.
Before deconstruction started, we conducted a site recce - taking measurements, testing the render on the walls, pulling up corners of the carpet to see what was underneath, and documenting all items that could be sold. This initial site visit allowed us to identify whether the site was firstly suitable for deconstruction and which materials would retain their value after being disassembled.


This project served as a case study for us to document and develop strategies for deconstruction.
The next step was to remove the floor and wall finishes, starting with the carpet and underlay. Wall-to-wall carpet is notoriously difficult to reuse. Often signs of wear and the odd shapes and sizes that it is cut into during installation means it is unlikely to fit easily in a new space. We had more success with the underlay. We were able to strip it from the floor largely intact, roll it up and sent it off to another construction site to be used as floor protection. We were similarly successful with the internal brickwork since lime mortar and render had been used. Two labourers were able to strip and remove the finish from the brickwork in approximately two days. Below the carpet and underlay were Baltic pine timber floorboards, which were able to be recovered once all the other finishes were removed. These boards were lifted, stacked, strapped, and moved to storage for future specification.

Once there were no longer any internal items at risk of water damage, we set up deconstructing the roof starting with the concrete roof tiles. They were lifted, stacked, and picked up by a local roof tile recycler. Certain roof tiles hold a lot of value depending on their design, brand, and when they were manufactured.
Throughout the process of deconstruction there were various materials that we were unable to salvaged, including the roof sarking, rotten timber roof battens, the deteriorated gutters and downpipes, and the lath and plaster ceiling. We were also unable to reuse the external skin of brickwork as the house underwent a recent renovation and cement render was used (typical in contemporary brick construction) making it difficult to extract each brick without spending hours on labour.
The next phase of deconstruction involved removing all the timber joists and bearers. The roof structure was constructed from Oregon timber while the floor structure used hardwoods. The Oregon timber was earmarked for another project, and was stacked and sent off-site for denailing and dressing. The hardwood was kept onsite for reuse.
Finally once the roof was deconstructed, the brick walls were pushed over, and during the process the lime mortar crumbled leaving cleaned bricks. They were then stacked on pallets for reuse in the new build.
For the 120sqm property, the following time was recorded: 1 week to produce the demolition inventory schedule with photos, dimensions, contact receivers and coordinate the collections (the more time you can allocate to this, the better the conversion rate of deconstruction), 1.5 weeks to strip the walls, ceilings and remove any leftover elements, 1 day to lift the timber, 4 hours to remove the roof tiles battens, sarking and gutters, 4 hours to remove the Oregon beams and rafters, and 2 days to take down the brick walls, and 1 day to lift the floors.
Throughout this process understanding the age and construction of the building is vital to identifying whether a building is suitable for deconstruction. It is a systematic process that starts from the inside working with the fixtures and fittings, then the finishes, followed by the roof, and finally the structure. Largely, it follows the construction process in reverse.
Collaborator: Robert Plumb Build
Location: Bondi Beach